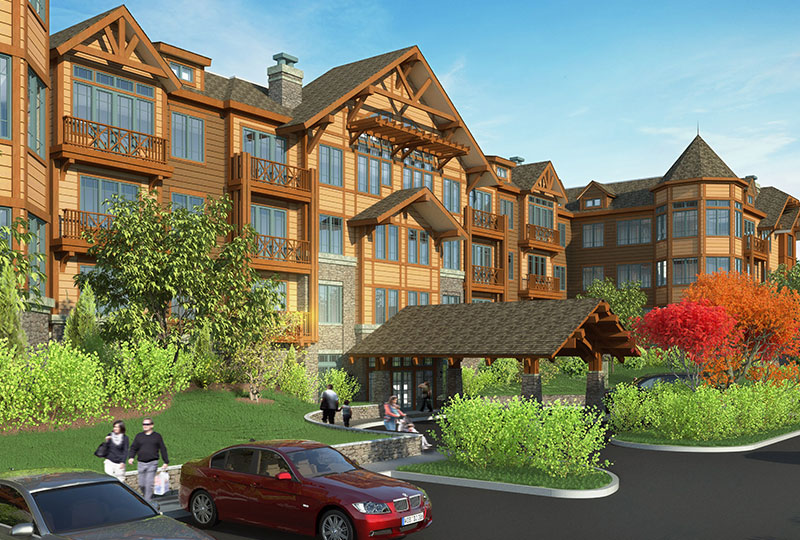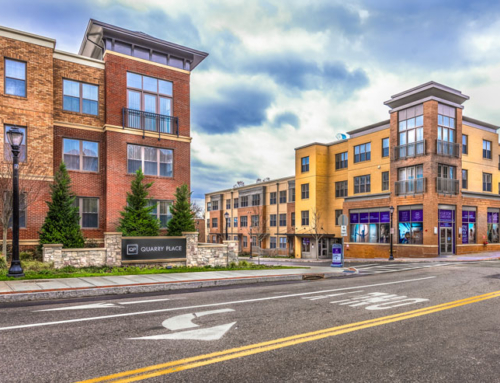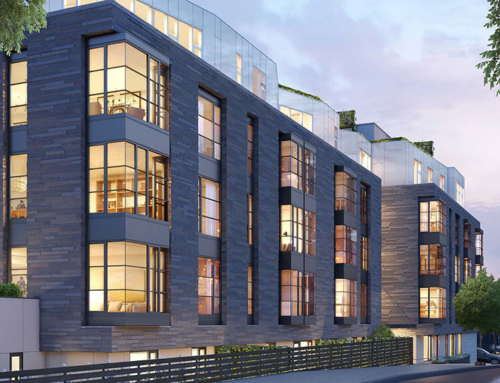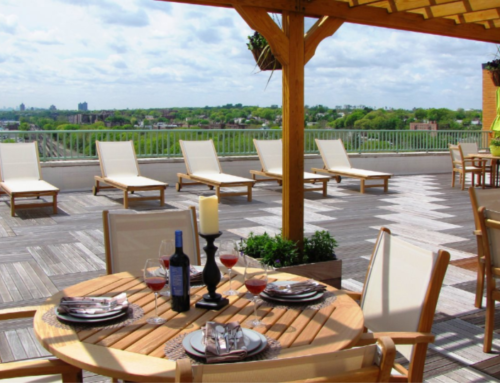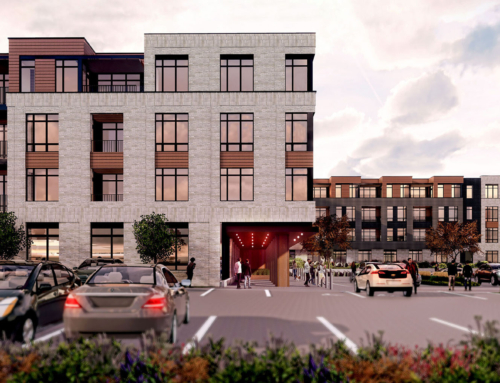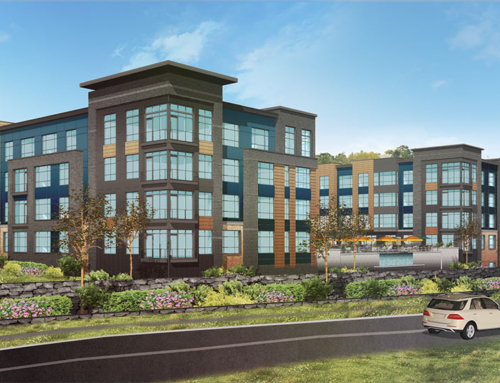Hudson Park Ossining
Ossining, NY
188 Units
Target Completion: 2021
Project Website: www.riverknollossining.com
Project Description
The greater-Ossining community has many existing residential offerings including small and large-lot homes, plentiful townhouses, older apartment buildings, and many seniors/assisted facilities. However, there is no residential offering that is focused, most particularly, on the empty-nester. This demographic seeks convenience, amenities, and quality as they often look to down-size from their comfortable home. They may want a more care-free lifestyle affording the ability to spend more time on interests and travel, yet still, maintain a local residence for their family to gather and entertain.
A large 18-acre site offers rare opportunity to create a spectacular residential campus with scenic views of the Hudson River Valley. Market-rate units configured with three levels of wood-frame construction over parking podium. 10% of these units will be below-market-rate as required by municipal code.
Features & Amenities
- Underground Parking – secured and well-lighted underground parking for each unit. This is particularly important to women and older renters who desire secured parking and protection from inclement weather.
- Elevators – direct elevator access within the building to the garage.
- Outdoor Pool – with a large terraced area and “outdoor kitchen” with beautiful views of the Hudson River.
- Extensive Gardens – interior and expansive “zen” garden designed as a quiet zone.
- Fitness Center – state-of-the-art fitness center with the latest equipment.
- Yoga Studio – separate studio for yoga, Pilates and exercise classes.
- Club Room – meeting place with a separate viewing area, billiards, games.
- Business Center – WiFi access, copying services, computers.
- Dog Spa – dog walking, grooming, and dog sitting for those seeking care for their dog while they are away.
- Concierge – accept packages and dry cleaning, monitor homes, etc.
- Refrigerated Concierge – a refrigerated area at main lobby to accept prepared meals and packages for residents while they are away.
- Jitney Service – providing peak hour service to downtown Ossining businesses and Ossining/Croton train depots.
- Maintenance – maintenance of the units, buildings, and garages all performed by dedicated professional staff.
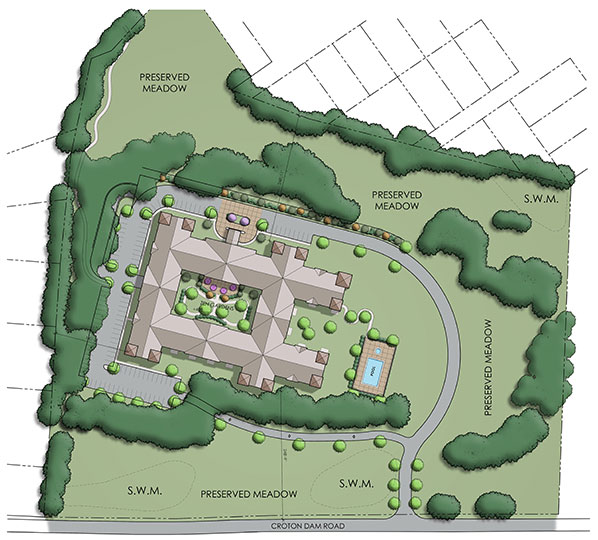
River Knoll’s Homes
- Generous One and Two Bedroom Units – 750 sq ft One Bedroom Units; 1,125 sq ft Two Bedroom Units.
- Garage Parking – Each home will have one or two underground parking spaces.
- Light & Air – Expansive windows providing bright interiors.
- Finishes – Hardwood floors will be provided in all living areas and closed-loop carpeting in bedrooms.
- Appliances – Stainless steel appliance packages will be provided in each kitchen.
- Washer/Dryer – closet with washers & dryers will be provided in each unit.
- Kitchen & Bathroom Counters – Quartz or granite countertops in each kitchen.
- Heating/Cooling – Individual water heaters for each unit and split heating/cooling units with ceiling diffusers.
