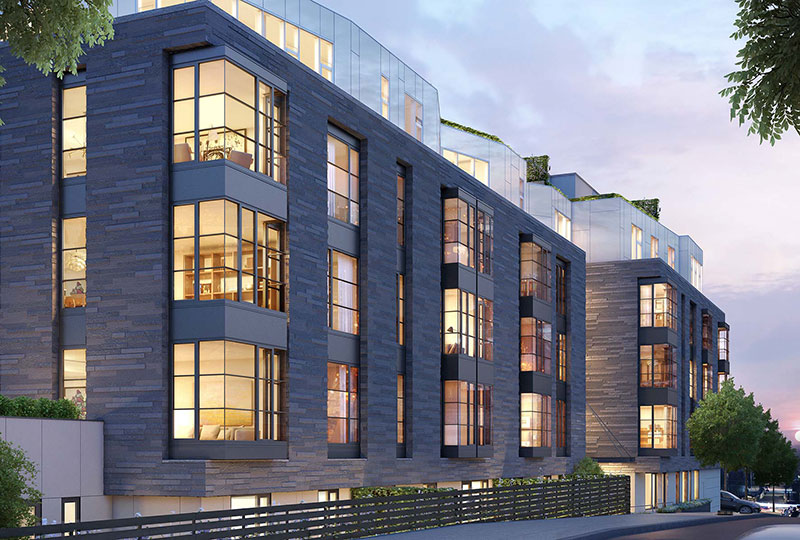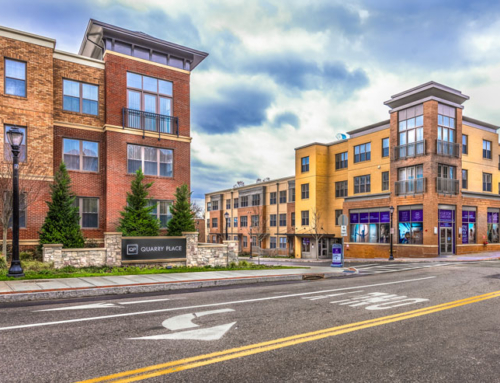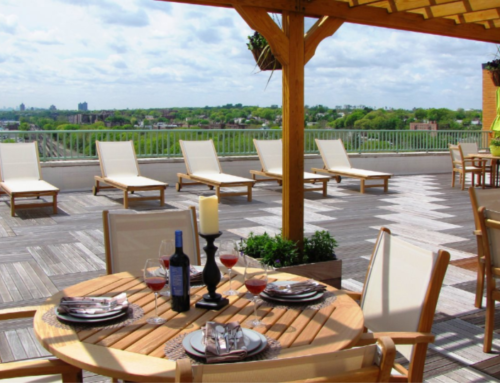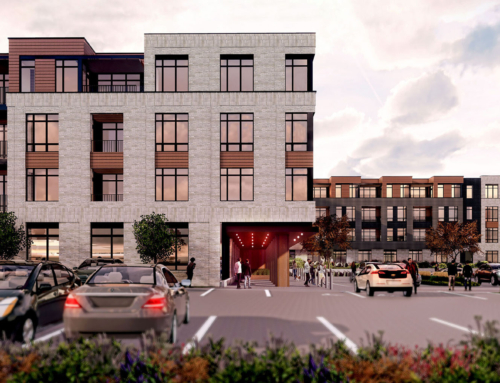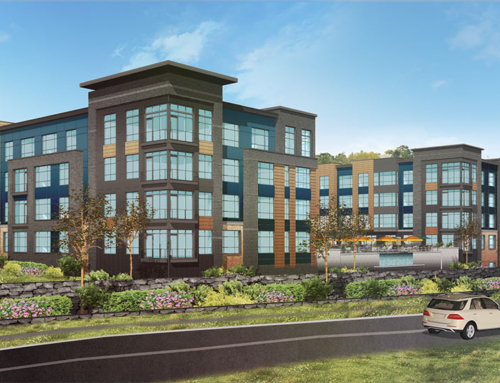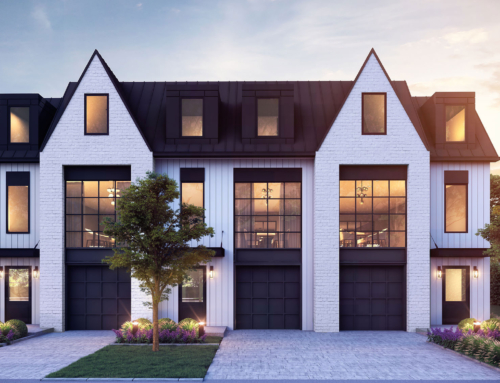Hudson Park Dobbs Ferry
Dobbs Ferry, New York
370 Residential Units
200 Assisted Living and Memory Care Units
Project Description
Hudson Park Group’s newest and grandest project, Hudson Park Dobbs Ferry, is a mixed-use campus-style community in the scenic river town of Dobbs Ferry. The project includes two residential buildings totaling 370 units in varying formats, and a senior living building providing independent, assisted and memory care and totaling 200 units. The large 30-acre site is adjacent to the renowned Children’s Village campus. The design of this project will focus on its own central “campus” providing residents a variety of active and passive spaces. Units facing this area will have private gardens, small parks, scenic overlooks, and several quiet areas to congregate with neighbors. The collective buildings will offer unit types that will meet the needs of a broad array of family types – from young professionals, families, empty-nesters, retirees, and seniors.
The large treed site offers spectacular scenic easterly views of the Saw Mill River Basin as it sits 70 feet above its nearest eastern neighbor.
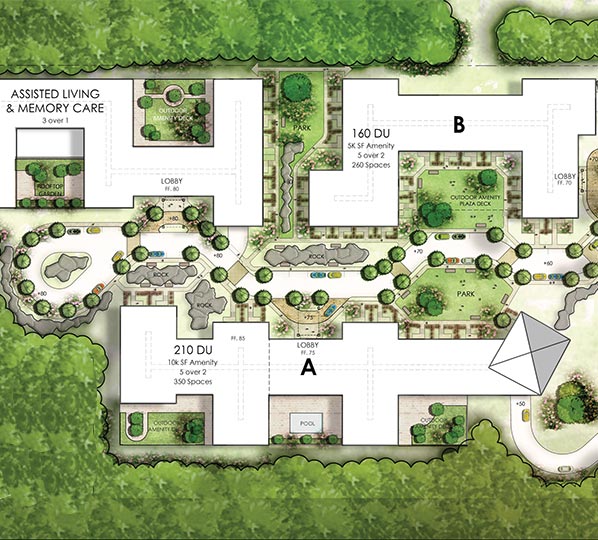
Features & Amenities
- Underground Parking – secured and well-lighted underground parking for each unit. This is particularly important to women and older residents who desire secured parking and protection from inclement weather.
- Elevators – direct elevator access within each building to their garages.
- Outdoor Pool – with a large terraced area and “outdoor kitchen”.
- Fitness Center – state-of-the-art fitness center with the latest equipment in all buildings.
- Yoga Studio – separate studio for yoga, Pilates and exercise classes.
- Club Room – meeting place with a separate viewing area, billiards, games.
- Business Center – WiFi access, copying services, computers.
- Dog Spa – dog walking, grooming, and dog sitting for those seeking care for their dog while they are away.
- Concierge – package and dry cleaning handling, home monitoring and much more.
- Refrigerated Concierge – a refrigerated area at main lobby to accept prepared meals and packages for residents while they are away.
- Jitney Service – providing peak hour service to downtown Dobbs Ferry businesses and the Dobbs Ferry train depot with service on the scenic Hudson River branch of the Metro-North rail line.
- Maintenance – maintenance of the units, buildings, and garages all performed by dedicated professional staff.
Hudson Park’s Homes
- Generous Studio, One, Two and Three Bedroom Units – ranging in size from 650 sq ft for the smallest studio units to 1,700 sq ft for the largest three bedroom units.
- Light & Air – Expansive window walls providing bright interiors for each unit.
- Finishes – Hardwood floors throughout each unit.
- Appliances – Stainless steel appliance packages will be provided in each kitchen.
- Washer/Dryer – closet with washers & dryers will be provided in each unit.
- Kitchen & Bathroom Counters – Quartz countertops in each kitchen.
- Heating/Cooling – Individual water heaters for each unit and split heating/cooling units with ceiling diffusers and HEPA-quality air filtration.
