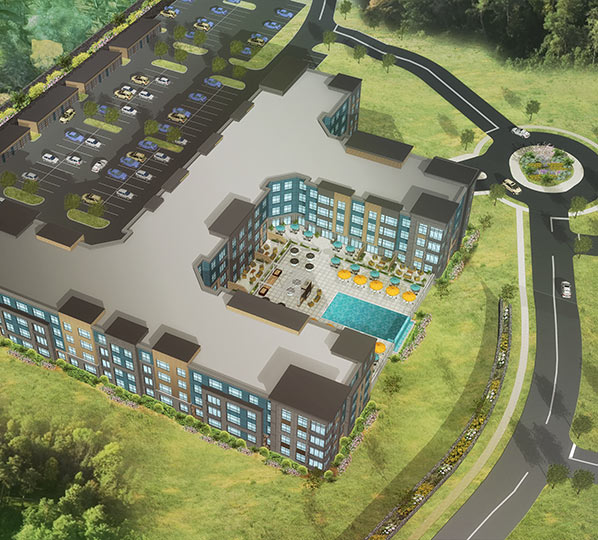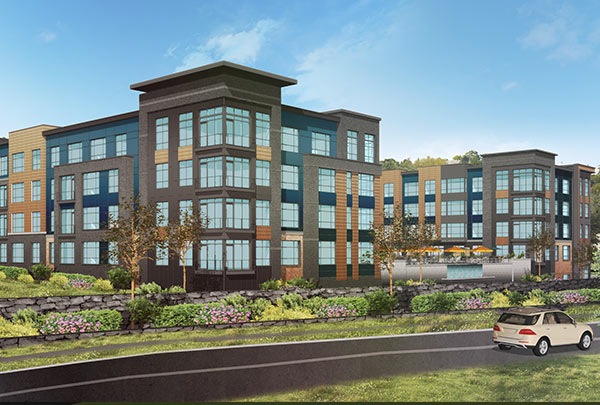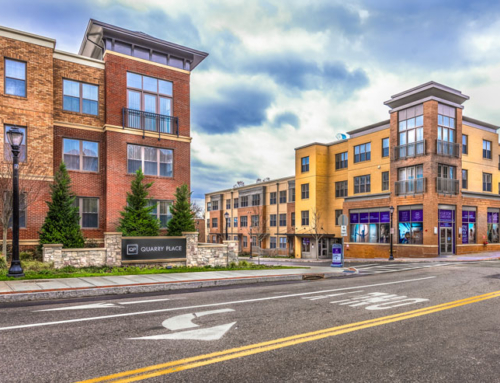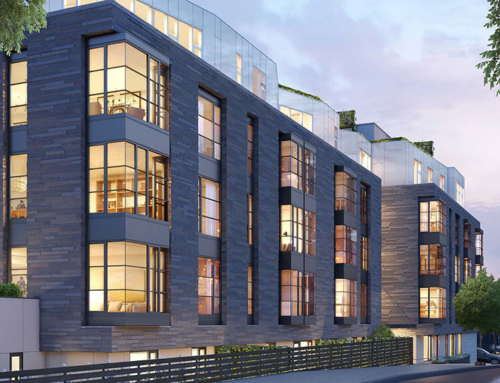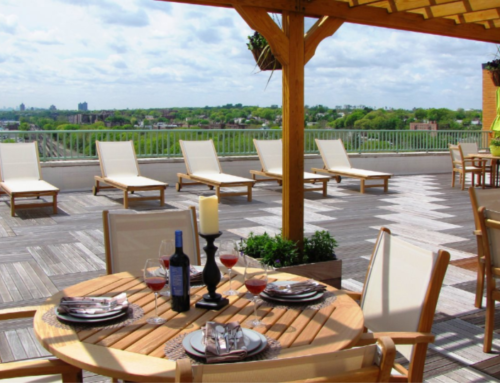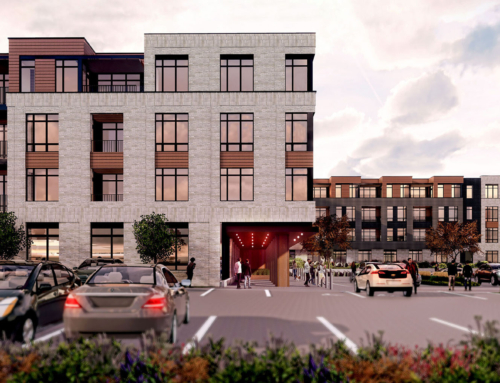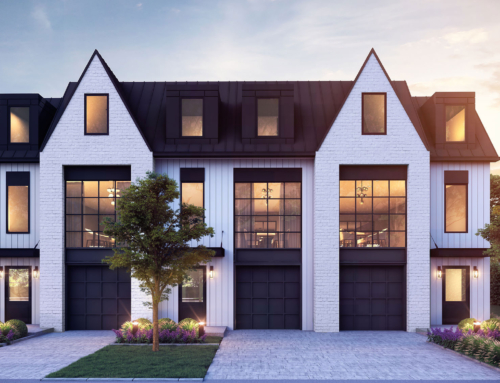Hudson Park Cortlandt
Cortlandt Manor, NY
166 Units
Target Completion: 2026
Project Description
Hudson Park Cortlandt is ideally positioned to capture the residential demand from New York Presbyterian Hudson Valley Hospital and the adjacent rezoned commercial district. This area will become the economic hub of the Greater-Cortlandt market. Professionals, Millennials, young couples and area service providers will be attracted to the amenities and convenience that this project will provide.
A two-phase luxury apartment development located within a redevelopment district that includes the New York-Presbyterian Hudson Valley Hospital Center. Phase I will consist of 166 units within five-story building with surface parking and separate enclosed parking structures. Phase II will consist of an additional 120 luxury units.
Features & Amenities
- Infinity Outdoor Pool – with a large terraced area and “outdoor kitchen”.
- Extensive Gardens – interior and expansive “zen” garden designed as a quiet zone.
- Fitness Center – state-of-the-art fitness center with the latest exercise equipment.
- Yoga & Cycling Studio – equipped with interactive video sessions.
- Club Room – meeting place with a separate viewing area, billiards, games.
- Business Center – WiFi access, copying services, computers.
- Concierge – accept packages and dry cleaning, monitor homes, etc.
- Refrigerated Concierge – refrigerated lockers at main lobby to accept prepared meals and packages for residents while they are away.
- Jitney Service – providing peak hour service to downtown Cortlandt businesses and local train depots.
- Maintenance – maintenance of the units, buildings, and garages all performed by dedicated professional staff.
- Parking Garages – individual garages within the building and on site.
